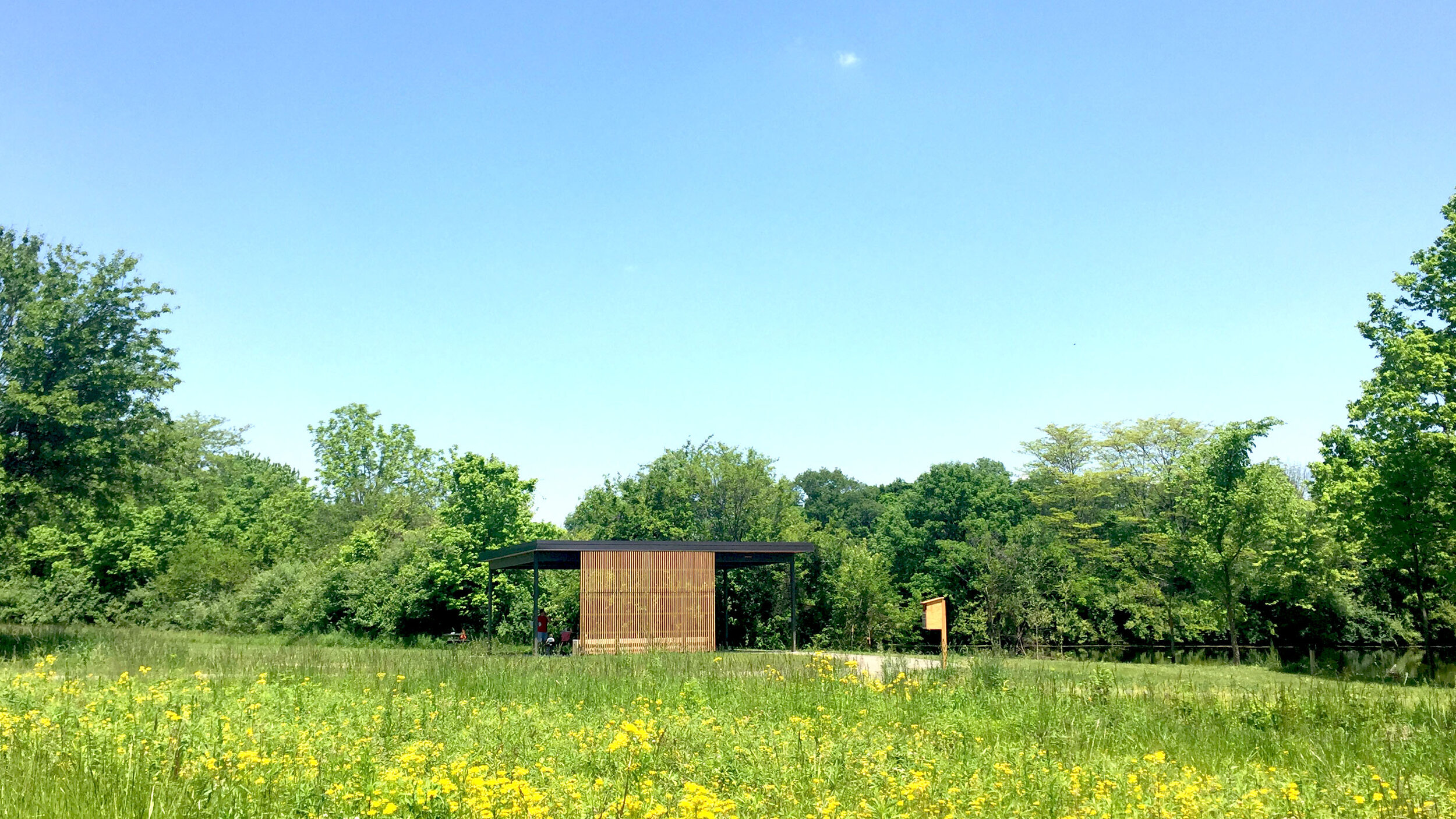
SCIOTO GROVE METRO PARKS SHELTERS
HOW DO WE CREATE A SHELTER THAT BLENDS IN WITH THE LANDSCAPE AND CREATES A SENSE OF INTIMACY YET OPENNESS TO IT’S SURROUNDINGS?
Scioto Grove Metro Parks opened as a new park system for the public in Grove City, Ohio outside of Columbus in 2016. The shelters and restrooms were strategically located across the multi-use and walking trails to take best advantage of the natural ponds and floodplains along the site.
The task for our design team focused on creating shelters that would serve the public in an open prairie environment. Working with MKSK (landscape architect and masterplanner), our team at WSA Studio oriented the shelters to take full advantage of the views while also creating a sense of intimacy through a slat screen wall and concrete bench that anchors the shelters.
The benches - built a bit higher than typical - were meant to be a place of reprieve from the sun as well as serving area for family gatherings. The screen - with safety concerns in mind - is transparent when viewed straight on and is solid when viewed from an angle. The low sloped roof design serves as an ode to the prairie landscape and the desire to take the focus away from the built environment in a place of natural wonder.
Learn more about Scioto Grove Metro Parks here! - LINK
Scioto Grove Metro Park Shelters & Restroom
2016
Client: Columbus and Franklin County Metro Parks
Photography: Latus Studio & Brad Feinknopf
Firm of record: WSA Studio
Landscape Architect/Planner: MKSK
Seth R Trance, WSA Studio Project Architect






