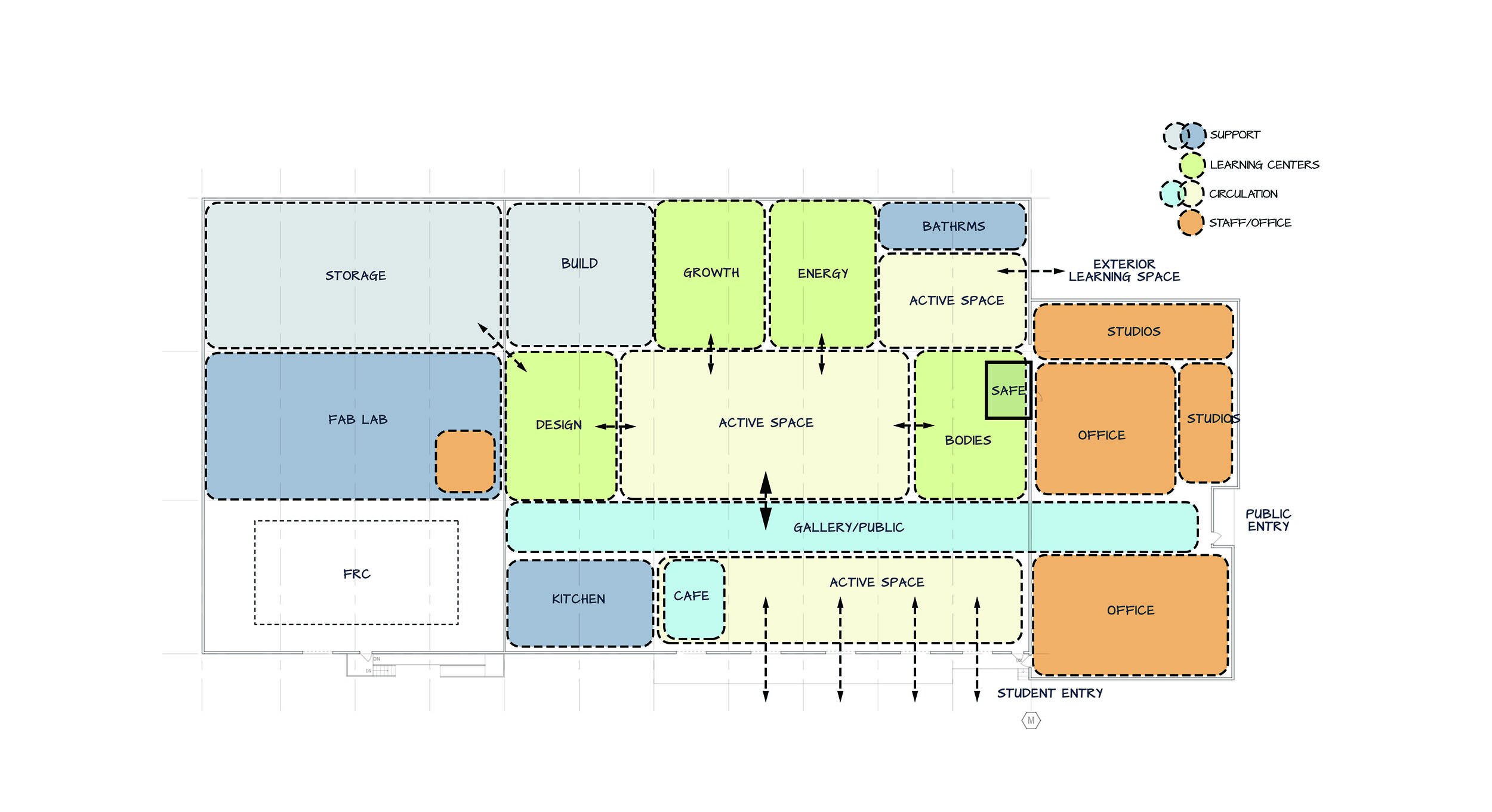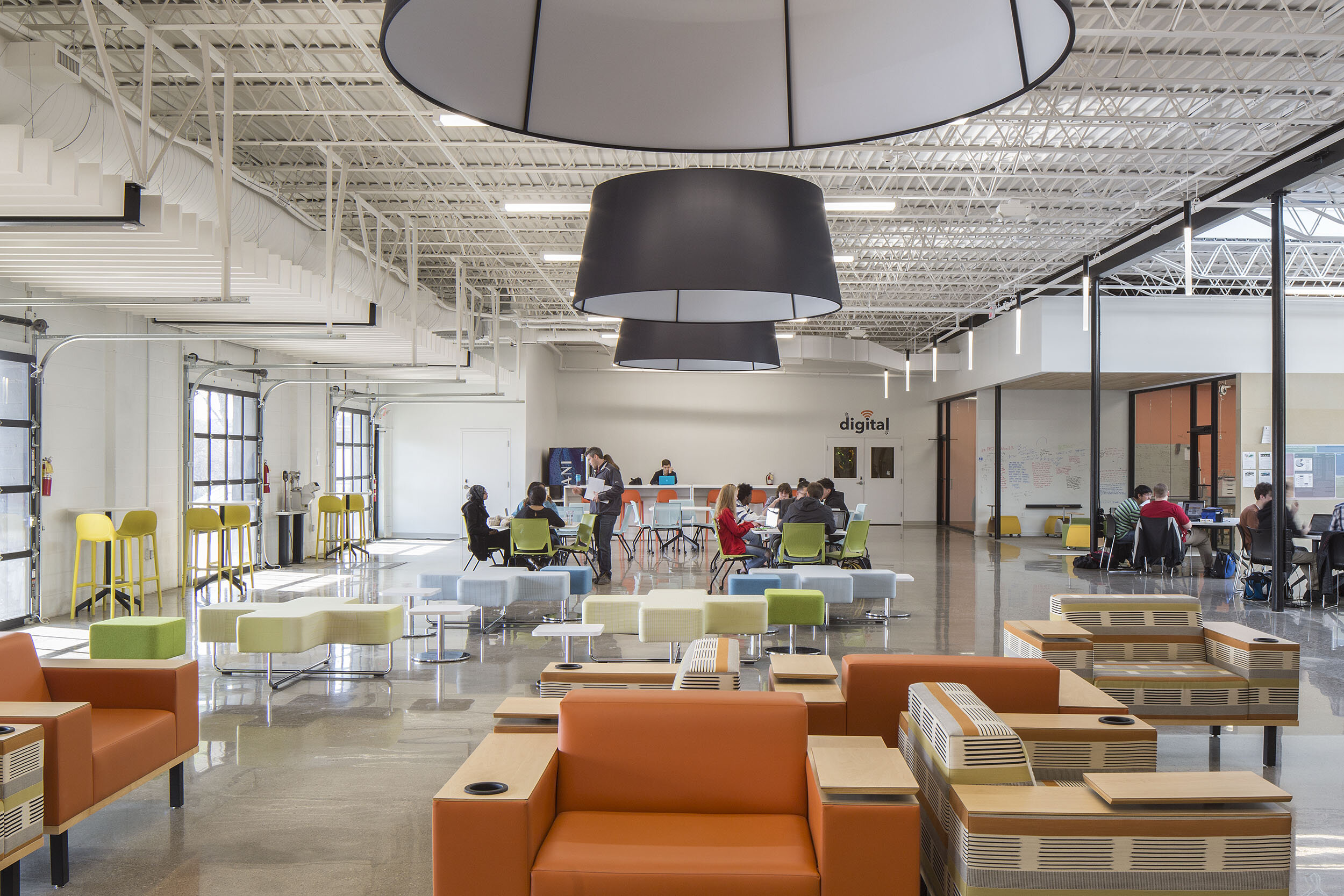
PAST INNOVATION LAB
How DO WE CREATE SCALED LEARNING SPACES WITHIN AN OPEN, SAFE, AND ADAPTIVE LEARNING ENVIRONMENT?
The Past Foundation purchased a 26,400 sf warehouse with attached office space in an effort to grow their business and classroom and innovation spaces.
Phase I was completed in December 2015 and includes a renovated office space and kitchen, four flexible classroom spaces, a central “agora” space with skylights, restrooms, and commercial leasing space.
Process
The Past team engaged our team early in the process to help determine if the building was appropriate for purchase for their needs and understand how it may fit into the space. A series of program diagrams were developed based on meetings with the client and a scheme and phasing was finalized. The transparency of the space for safety and learning quickly served as the catalyst for the design.
Other crucial factors included sound control, pin up space, and the desire to “write on everything.” This was achieved through transparent garage doors, writeable surfaces on doors and walls, and homasote serving the dual function of pin up space and sound control. The large skylights in the space, along with LED lighting and VAV system integration were incorporated to minimize long term utility costs and achieve a desired smaller environmental footprint.

Past Innovation Lab
2015-2016
Client: The Past Foundation
Social Media:
Photography: Brad Feinknopf
Firm of record: WSA Studio
Seth R Trance, WSA Studio Design Manager|Project Architect




