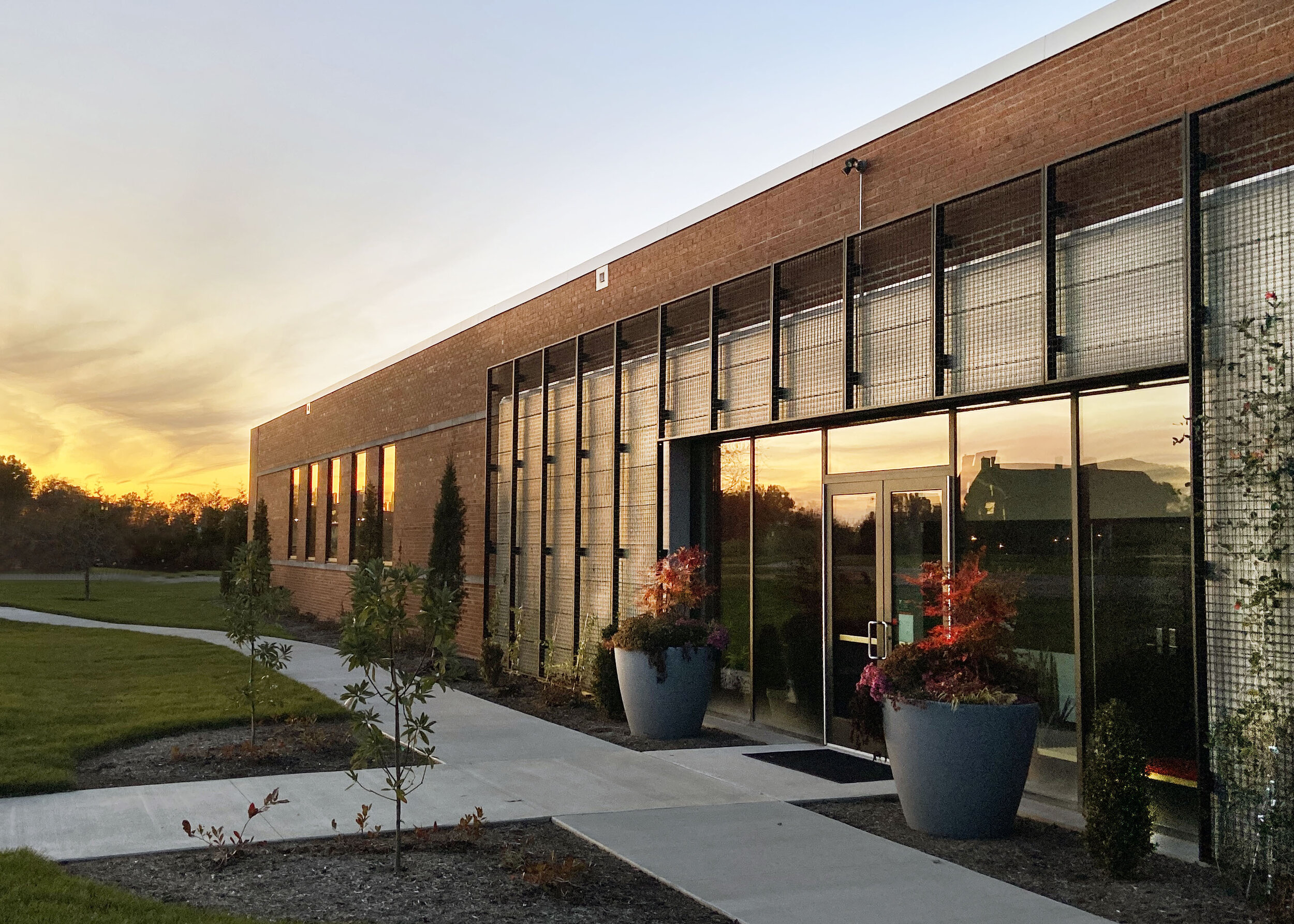
SECREST WELCOME CENTER
How do we repurpose a maintenance building to serve the public while SIMULTANEOUSLY SUPPORTING the arboretum’S FUNCTION?
Secrest Welcome Center was originally a maintenance building for the local public arboretum. It’s location and generous size made the building a perfect candidate for a new multi-purpose space serving the public and classes for the university, while also reinvigorating the existing office space for the arboretum staff.
Our integrated design team at DLR Group led this $1.5 million renovation that opened in the Spring of 2019. The new facade design, is a welcoming threshold for the public and serves as a display of the landscape with a trellis system that supports native perennial plant life.
Looking for a place to get away for an afternoon? Be sure to travel up here and enjoy and learn about the amazing grounds!
Secrest Welcome Center
2017-2018
Client: The Ohio State University
Social Media: Friends of Secrest Arboretum
Photography: Latus Studio
Firm of record: DLR Group|Westlake Reed Leskosky
Seth R Trance, DLR Group Project Architect




