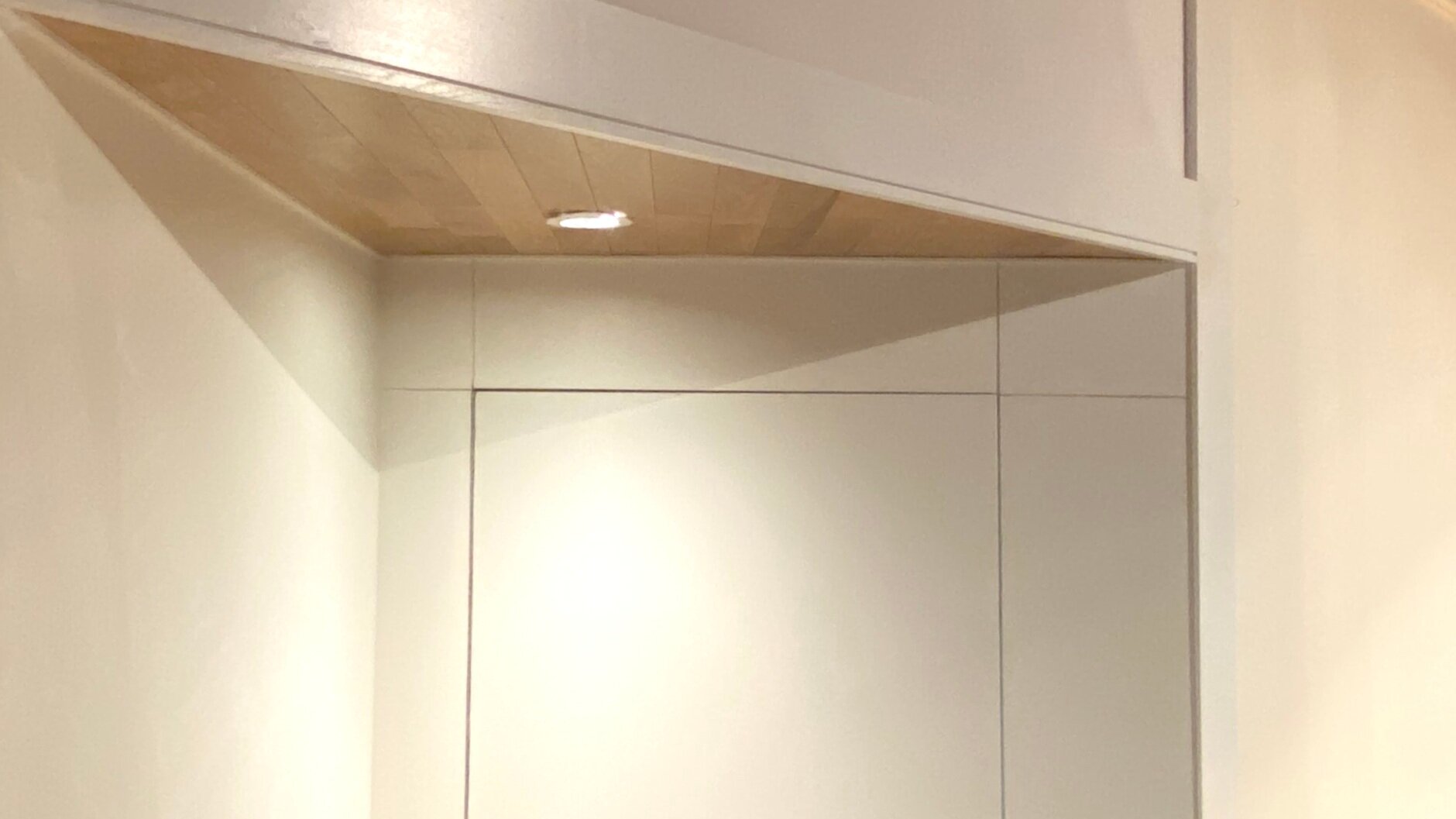
COLUMBUS MENNONITE CHURCH
HOW DO WE ADAPT A CONGREGATIONS NEEDS IN A SPACE ORIGINALLY MEANT FOR A DIFFERENT PRACTICING FAITH?
When Columbus Mennonite Church moved into their current facility in the early 2000s, they knew changes would be needed. After adding an elevator lift and front entrance ramp for accessibility, the growing congregation found their sanctuary space and kitchen was in need of an update for their specific practices and needs.
Challenges included creating more flexible space for “Children’s time” and musical performances on stage, adding a ramp for accessibility to the stage level, and adding a reflective acoustic background that doubles as a display for art installations - all while not losing seating or reducing the sanctuary presence.
Solution:
By working directly with congregation members, we studied the layout of the sanctuary space before and after to create the ideal layout that would maximize the stage height and size while allowing for additional room in front. The stage was simplified and the organ speakers were hidden behind screens that blended into the background. The hallway to storage rooms in the rear was turned into an ADA accessible ramp - creating a more functional and inclusive sanctuary.
The kitchen space was made more functional by removing repetitive circulation and storage and adding an island in the center that is accessible for all users.
Looking to renovate your space of worship? - Please reach out to seth@latusstudio.com to hear more and meet for a free consultation.




Columbus Mennonite Church. Columbus, OH
2016
Client: Columbus Mennonite Church
Photography: Latus Studio
Firm of record: WSA Studio
Seth R Trance, WSA Project Architect | Client Lead
